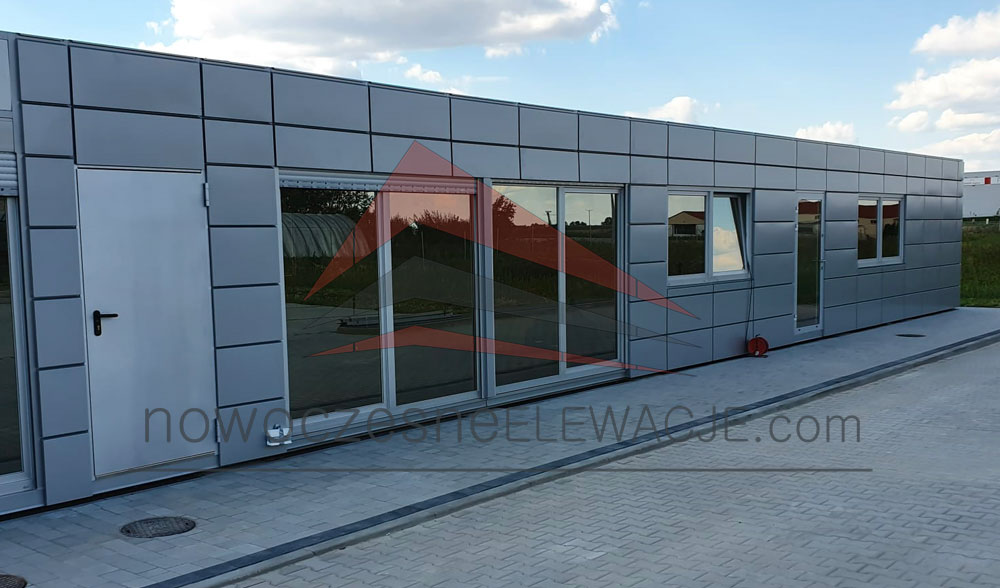Industrial buildings is a broad term, encompassing all kinds of objects used primarily by manufacturing companies. We are talking here about the so-called modular halls or objects – these are usually much larger objects than modular pavilions and they fulfil somewhat different functions. The most popular industrial facilities built based on modular halls are: warehouse facilities, production halls, assembly halls, workshops, carpenter’s shops, etc.
Industrial buildings


Construction of modular objects
Modular objects, or in this case modular halls, are distinguished, as the name suggests, by their modular construction. It consists in building a facility from individual repeatable modules, which give us basically unlimited possibilities with standard, proven solutions. Modular industrial buildings are built from solid steel construction, and the roof and walls are usually covered with sandwich panels – unless the investor wishes otherwise. However, sandwich panels are the ideal material for this, due to their thermal insulation properties and ease of installation. Industrial buildings are equipped with various types of doors, gates, wall windows and skylights – everything depends on the investor’s individual needs. So, on the one hand, we have standard ready-made modules and, on the other, a lot of flexibility in creating objects. Also regarding the external appearance and colours, there is a lot of room for manoeuvre, thanks to which our industrial facility can distinguish itself from others and thus attract attention.
Modular construction of buildings, in spite of appearances, offers great flexibility. As we mentioned earlier, on the one hand, specific already defined modules are used for construction, on the basis of which the design of the industrial building is created. On the other hand, however, regular construction provides opportunities for later reconstruction and expansion of the building. If we need more space as our business develops, we can easily extend the modular hall by adding additional modules. This also allows disassembly, relocation and re-assembly if necessary.
Modular warehouses
A very popular example of the use of modular industrial buildings is all kinds of warehouses, from small to large halls of storage. So-called modular warehouses are an excellent alternative to traditional brick warehouses. They fulfil all the functions of a traditional warehouse while offering a more flexible solution, faster implementation and relatively lower construction costs. The steel structure protected against corrosion and the highest quality sandwich panels used on the walls and roof enable the facility to be used all year round.
Modular warehouses are suitable for any type of production sector as well as agriculture. We design them on the basis of standard modules, but tailor the facilities to individual needs. This means, that the warehouses can be either single or multi-nave halls. They may also have special containers inside, for administrative and office employees, include social rooms, etc. The materials used, ensure the required thermal conditions inside the hall all year round, thus providing comfortable working conditions. Our modular warehouses are suitable for the storage of all kinds of raw materials and products, as well as for human beings inside.


Production and assembly halls
Production and assembly halls are integral parts of manufacturing companies. Modern solutions, such as modular industrial buildings, allow the rapid construction of customised halls. This solution works regardless of the type of production and the specific industry. Modular halls are suitable for both large-scale and small-scale production. Professional advice, good design, solid steel construction, and casing made of high-quality materials ensure, that the hall can be used for many years at any time of year. The hall provides suitable working conditions for people and machines as well as for the storage of raw materials and semi-finished products.
Workshops
Modular industrial buildings have been appreciated as workshops. We are mainly talking about car workshops and craft workshops, such as carpenter’s shops, locksmith’s shops, etc. The car workshop is an excellent example of the use of modular construction. By creating a multi-station garage, we replicate proven, prepared modules, ensuring a repeatable construction and the possibility of the future expansion of the garage. In fact, when opening any kind of workshop, we often start from a smaller scale, and then we need a small facility. Modular industrial buildings have the great advantage that if the need arises, they can be rebuilt and enlarged without any difficulty.
Industrial buildings of any purpose
Warehouses, production halls or workshops are just a few examples of the use of our modular buildings. Depending on your needs, they can be used for various other purposes. They can also be used as logistic halls, sports halls, trade and service halls, chicken coops, horse riding arenas, garage halls, etc.
Contact us
If you are interested in the construction of an industrial building of any purpose, we encourage you to contact us by completing the contact form or directly by e-mail at biuro@nowoczesneelewacje.com. For more information, please also call +48 531 983 230
